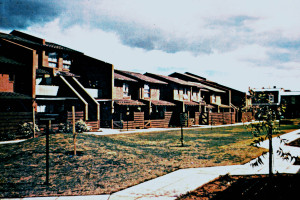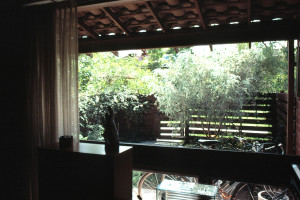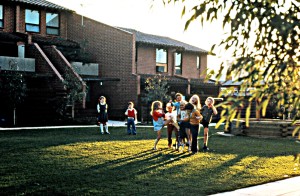What now?
I never thought I’d see the day! One of the best examples of medium-density housing in Australia is up for redevelopment! How can this be?
Where is our memory?
Is new always better?
Don’t we know what’s good when we see it?
One of my fears about the redevelopment of this site is that the shared open space will be lost.
It’s the heart and soul of Manitoba and it’s its best feature.
Removing shared open space: a fashion we’d be best to forget!
A fashion in the development nowadays, promoted by New Urbanists seeking to maximize developers’ profits, is to remove shared space from higher density housing. This is such a massive social error that it defies understanding.
The hierarchy of open space
It is generally accepted by social designers that there is a hierarchy of open space in any urban or residential area.
First, there is private open space (the balconies, yards, courtyards, terraces, decks, patios and other private outdoor spaces that are associated with a private dwelling).
Second is shared open space, the territory of a group of dwellings and the primary play space for pre-schoolers.
Finally, we have public open space, which can be accessed by anyone: parks, plazas, community gardens and any other pace that does not belong to a specific dwelling or group of dwellings.
For many years — decades, actually, New Urbanist designers and developers, bent on “neo-traditionalist” designs and grid road patterns, have sought to remove the central level of the hierarchy: shared open space. They argue that the function of shared open space can easily be taken up by neighbourhood parks. The reasons are clearly about profit maximisation, as there are not legitimate other reasons fro removing this space or violating the integrity of a hierarchy that has stood the test of time.
All the recent research on natural pay, child development and “Nature-Deficit Disorder” focuses on the importance of “near nature” in the early years fo a child’s life. And, with the increase in single-parent families and many parents experiencing post-partum depression and feeling uncomfortable about venturing into the the wider urban domain, this piece of nature is all the more important.
Ian Hannaford
One of the best examples of shared open space is the beautiful public housing estate designed in the 1970s by South Australian architect, Ian Hannaford: the Manitoba development. The care and sensitivity of this design have made it a popular site for visits by overseas planners and architects for decades.
The care with with Hannaford (and the Housing Trust planners and architects who assisted him) provided for natural surveillance (“eyes on the street”) from the neighboring dwellings while allowing residents to maximise their privacy, spoke to a sensitivity that we rarely see in current housing designs.
The subtle but sensitive approaches to “cut-out” fencing allowed residents to add to their fencing and/or provide landscaping if they sought greater privacy chose not to participate in the chidlrne’s play in the central shared space.
Qualities of shared open space
Clare Cooper Marcus, a specialist in this field and now an Emerita Professor, argues that shared open space must have specific qualities. It can be a highly significant component of the neighborhood landscape if it meets the following criteria:
(1) It is bounded by the dwellings it serves and is clearly not a public park;
(2) Entry points into this space from a public street or sidewalk are designed so that it is clear that one is entering a setting which is not public space;
(3) Its dimensions and the height-to-width ratio of buildings to outdoor space create a human-scaled setting;
(4) Each dwelling unit bounding the shared outdoor space has access to an adequately sized private outdoor space (patio, yard, balcony) which forms a buffer between the residence and the common area;
(5) There are clear boundaries and easy access between what is private (dwelling unit, patio, yard) and what is shared;
(6) As much care is focused on the layout, circulation patterns, planting plan, furnishings, lighting, etc., of the shared outdoor space as is normally focused on the dwelling interiors. In particular, the design needs to focus on children (play equipment, paths for wheeled vehicles, areas for exploratory play, etc.) since research shows that children will comprise more than 80% of the users of such spaces if they are designed with the above criteria in mind.
(7) The scale of such a space can vary from the urban, rectilinear courtyards of St. Francis Square to the more rambling suburban greenways of Village Homes as long as all the above six guidelines are followed, thus ensuring that the space is perceived as unambiguously neither private nor public, but shared.
The arguments in favour of shared open space can be summarised as follows:
Arguments for shared open space
- CPTED (Crime Prevention through Environmental Design): Capable guardianship possible within territory controlled by residents
- Children are vulnerable users of residential environment
- Do not always understand which places are safe for them to use
- Can be victims of predatory practices
- Parental fears can inhibit children’s use of the environment (Paul Tranter)
- Attention to CPTED principles will reduce potential for limiting children’s independent mobility
- Education for sustainability: Microcosm of the wider environmental world: essential for child’s environmental literacy and ethical development
- Diversity of urban environment: learning ground for children’s ecological values
- Environments that communicate sustainability are important
- Educate children (and adults) to value sustainability
- Valuing sustainability and intergenerational equity communicates that we value children and their futures
- Children grow into ecologically literate and responsible adults
- The environment is a communicating medium.
- It communicates what we value.
- Child development and safety: Microcosm of the wider social world: necessary for child’s social and physical development
- Shared space is microcosm of the wider social world: necessary for child’s physical and social development
- Equity and cultural diversity: Young children in some households (and some young girls) not permitted to go alone beyond sight and calling distance of home
Young children in some households (and some young girls) not permitted beyond sight and calling distance of home without an adult
- Males tend to dominate outdoor play
- Older boys and teenagers will dominate most attractive play areas
- Girls play less often in parks than boys do
- Girls tend to play significantly closer to home
Children (especially girls) need opportunities for private social play
Summary:
CPTED:
- Clear sense of territory: what is private or shared (reduces excuse-making)
- Recognising (and confronting) strangers
- Expressing capable guardianship
- Building a sense of community
Sustainability:
- Nature-deficit disorder
- Learning and practicing ecology at home
- Near nature
- Personal health and ecosystem health linked
- Cooler neighbourhoods (reduce heat islands)
Equity:
- Low-income people can’t travel far for outdoor recreation
- Some cultures won’t let women and girl children go far for recreation
- Without shared space, some young girls will not be permitted to leave the dwelling or the yard
We remove shared open space from medium-density housing at our peril.
Let’s keep the Manitoba development as it is.
The brilliant example of shared open space in the Manitoba development in the South-East corner of Adelaide needs to be preserved.
Let’s keep it for its architectural value, for its housing quality and for its residents, as well as an example of how to get it right in terms of design and sensitive provision of shared open space that can benefit all residents.




Dear Wendy, thank you for your public lecture at the Hawke Centre in Adelaide a couple of weeks ago. As a local community activist (in the SW city) I suppose I come away from such things with a level of frustration that we rarely get to the ‘what to do about it’ part of the discussion & that basically these events preach to the choir who walk away believing that by attending somehow things will change! I would welcome your thoughts, or if you could point me to any of your previously published papers on how we break out of that cycle.
I was also interested to hear your account of the history of the Manitoba Housing Trust development. I agree it is a great example of successful, sustainable medium density housing. Unfortunately, Manitoba, along with nearby Pope Court and Playford, also large Housing SA properties, will soon be redeveloped. There will be a percentage of social housing in the new developments, but it’s unlikely all the current residents will be accommodated. Many are suffering anxiety over their uncertain future, and when they are eventually moved out may experience the grief you identified. In terms of design, the new buildings on these large sites will be quite different to the present Manitoba – they will almost certainly be medium to high rise blocks, with little open space, maximising housing density with little thought for sustainability, security or community.
I assumed you would know that Manitoba was under threat, and that residents will be displaced much like those in 1960s Boston that you spoke about, so I was surprised when you didn’t bring this up in your talk. Especially as the Planning Minister, who has a lot more responsibility for the future of Manitoba than he made out, was in attendance.
I was interested that your examples of poorly-designed city infill in Adelaide were relatively innocuous town-houses or low-rise apartments – perhaps unattractive, but hardly as alienating and destructive of community as the 12,14,19 storey towers being built close to 1 and 2 storey homes. And despite supposed oversight by the Government Architect and the Design Review Panel, the majority of these towers are not built to high levels of quality or sustainability.
This insensitive urban renewal of the inner city was initiated by Minister Rau’s recent Capital City Development Plan Amendment, which not only dramatically raised building height limits, but relaxed planning policy, and fast-tracked approvals. As for community engagement about these drastic changes affecting thousands – there was none. The DPA came into interim operation overnight, with no prior warning. Residents woke to find their low-rise residential area was rezoned and a tower block could now be built next door. Most large developments were now classified Category 1, meaning there is no public notification, even of close neighbours, and no right of appeal.
Minister Rau is rolling out similar DPAs throughout the suburbs. He has also introduced a bill to establish a new Urban Renewal Authority, a statutory body which will exercise enormous powers over designated ‘urban renewal precincts’, overriding development plans and council by-laws. It remains to be seen how much genuine community engagement will be included in this process, precious little if our previous experience is anything to go by, or token at the very least.
I don’t agree that the current large-scale redevelopment of Adelaide is mainly driven by concerns of sustainability. I believe it’s more about the economy and propping up the building industry. And I think people are not only anxious about change, they are also angry because they see the interests of developers being placed above those of the community. Perhaps their concerns could be somewhat eased with authentic, sensitive community engagement. Instead, however, the SA government is treating Adelaide communities with contempt.
Regards Julie Jordan, Chair, SW City Residents Assoc.
Dear Julie:
Many thanks for your comments. I was really encouraged that Minister Rau attended and opened himself up to public comments and questions. From where I stand, that was a very good sign. I’d spoken to him that week and felt that he was genuinely trying to listen and respond honestly to what people were saying. Density issues are always going to be unpopular. That’s going to continue to be an issue for politicians of all colours, I feel. Wendy