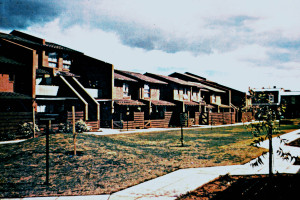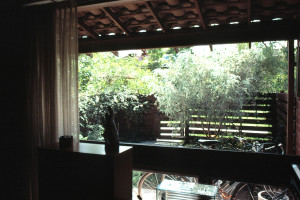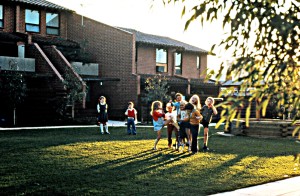
Removing shared open space: a fashion we’d be best to forget!
A fashion in the development nowadays, promoted by New Urbanists seeking to maximize developers’ profits, is to remove shared space from higher density housing. This is such a massive social error that it defies understanding.
The hierarchy of open space
It is generally accepted by social designers that there is a hierarchy of open space in any urban or residential area.
First, there is private open space (the balconies, yards, courtyards, terraces, decks, patios and other private outdoor spaces that are associated with a private dwelling).
Second is shared open space, the territory of a group of dwellings and the primary play space for pre-schoolers.
Finally, we have public open space, which can be accessed by anyone: parks, plazas, community gardens and any other pace that does not belong to a specific dwelling or group of dwellings.
For many years — decades, actually, New Urbanist designers and developers, bent on “neo-traditionalist” designs and grid road patterns, have sought to remove the central level of the hierarchy: shared open space. They argue that the function of shared open space can easily be taken up by neighbourhood parks.
The reasons are clearly about profit maximisation, as there are not legitimate other reasons fro removing this space or violating the integrity of a hierarchy that has stood the test of time.
All the recent research on natural play, child development and “Nature-Deficit Disorder” focuses on the importance of “near nature” in the early years fo a child’s life.
And, with the increase in single-parent families and many parents experiencing post-partum depression and feeling uncomfortable about venturing into the the wider urban domain, this piece of nature is all the more important.
Ian Hannaford
One of the best examples of shared open space is the beautiful public housing estate designed in the 1970s by South Australian architect, Ian Hannaford: the Manitoba development.
The care and sensitivity of this design have made it a popular site for visits by overseas planners and architects for decades.

The care with with Hannaford (and the Housing Trust planners and architects who assisted him) provided for natural surveillance (“eyes on the street”) from the neighboring dwellings while allowing residents to maximise their privacy, spoke to a sensitivity that we rarely see in current housing designs.
The subtle but sensitive approaches to “cut-out” fencing allowed residents to add to their fencing and/or provide landscaping if they sought greater privacy chose not to participate in the chidlrne’s play in the central shared space.

Qualities of shared open space
Clare Cooper Marcus, a specialist in this field and now an Emerita Professor, argues that shared open space must have specific qualities. It can be a highly significant component of the neighborhood landscape if it meets the following criteria:
(1) It is bounded by the dwellings it serves and is clearly not a public park;
(2) Entry points into this space from a public street or sidewalk are designed so that it is clear that one is entering a setting which is not public space;
(3) Its dimensions and the height-to-width ratio of buildings to outdoor space create a human-scaled setting;
(4) Each dwelling unit bounding the shared outdoor space has access to an adequately sized private outdoor space (patio, yard, balcony) which forms a buffer between the residence and the common area;
(5) There are clear boundaries and easy access between what is private (dwelling unit, patio, yard) and what is shared;
(6) As much care is focused on the layout, circulation patterns, planting plan, furnishings, lighting, etc., of the shared outdoor space as is normally focused on the dwelling interiors. In particular, the design needs to focus on children (play equipment, paths for wheeled vehicles, areas for exploratory play, etc.) since research shows that children will comprise more than 80% of the users of such spaces if they are designed with the above criteria in mind.
(7) The scale of such a space can vary from the urban, rectilinear courtyards of St. Francis Square to the more rambling suburban greenways of Village Homes as long as all the above six guidelines are followed, thus ensuring that the space is perceived as unambiguously neither private nor public, but shared.
The arguments in favour of shared open space can be summarised as follows:
Arguments for shared open space
- CPTED (Crime Prevention through Environmental Design): Capable guardianship possible within territory controlled by residents
- Children are vulnerable users of residential environment
- Do not always understand which places are safe for them to use
- Can be victims of predatory practices
- Parental fears can inhibit children’s use of the environment
- Attention to CPTED principles will reduce potential for limiting children’s independent mobility
- Education for sustainability: Microcosm of the wider environmental world: essential for child’s environmental literacy and ethical development
- Diversity of urban environment: learning ground for children’s ecological values
- Environments that communicate sustainability are important
- Educate children (and adults) to value sustainability
- Valuing sustainability and intergenerational equity communicates that we value children and their futures
- Children grow into ecologically literate and responsible adults
- The environment is a communicating medium: it communicates what we value as a society
- Child development and safety: Microcosm of the wider social world: necessary for child’s social and physical development
- Shared space is microcosm of the wider social world: necessary for child’s physical and social development
- Equity and cultural diversity: Young children in some households (and some young girls) not permitted to go alone beyond sight and calling distance of home
- Young children in some households (and some young girls) not permitted beyond sight and calling distance of home without an adult
- Males tend to dominate outdoor play
- Older boys and teenagers will dominate most attractive play areas
- Girls play less often in parks than boys do
- Girls tend to play significantly closer to home
- Children (especially girls) need opportunities for private social play
Summary:
CPTED:
- Clear sense of territory: what is private or shared (reduces excuse-making)
- Recognising (and confronting) strangers
- Expressing capable guardianship
- Building a sense of community
Sustainability:
- Nature-deficit disorder
- Learning and practicing ecology at home
- Near nature
- Personal health and ecosystem health linked
- Cooler neighbourhoods (reduce heat islands)
Equity:
- Low-income people can’t travel far for outdoor recreation
- Some cultures won’t let women and girl children go far for recreation
- Without shared space, some young girls will not be permitted to leave the dwelling or the yard
We remove shared open space from medium-density housing at our peril.
Let’s keep the Manitoba development as it is.
The brilliant example of shared open space in the Manitoba development in the South-East corner of Adelaide needs to be preserved.
Let’s keep it for its architectural value, for its housing quality and for its residents.
And let’s keep it as an example of how to get it right in terms of design and sensitive provision of shared open space that can benefit all residents and contribute to the quality of city life.
